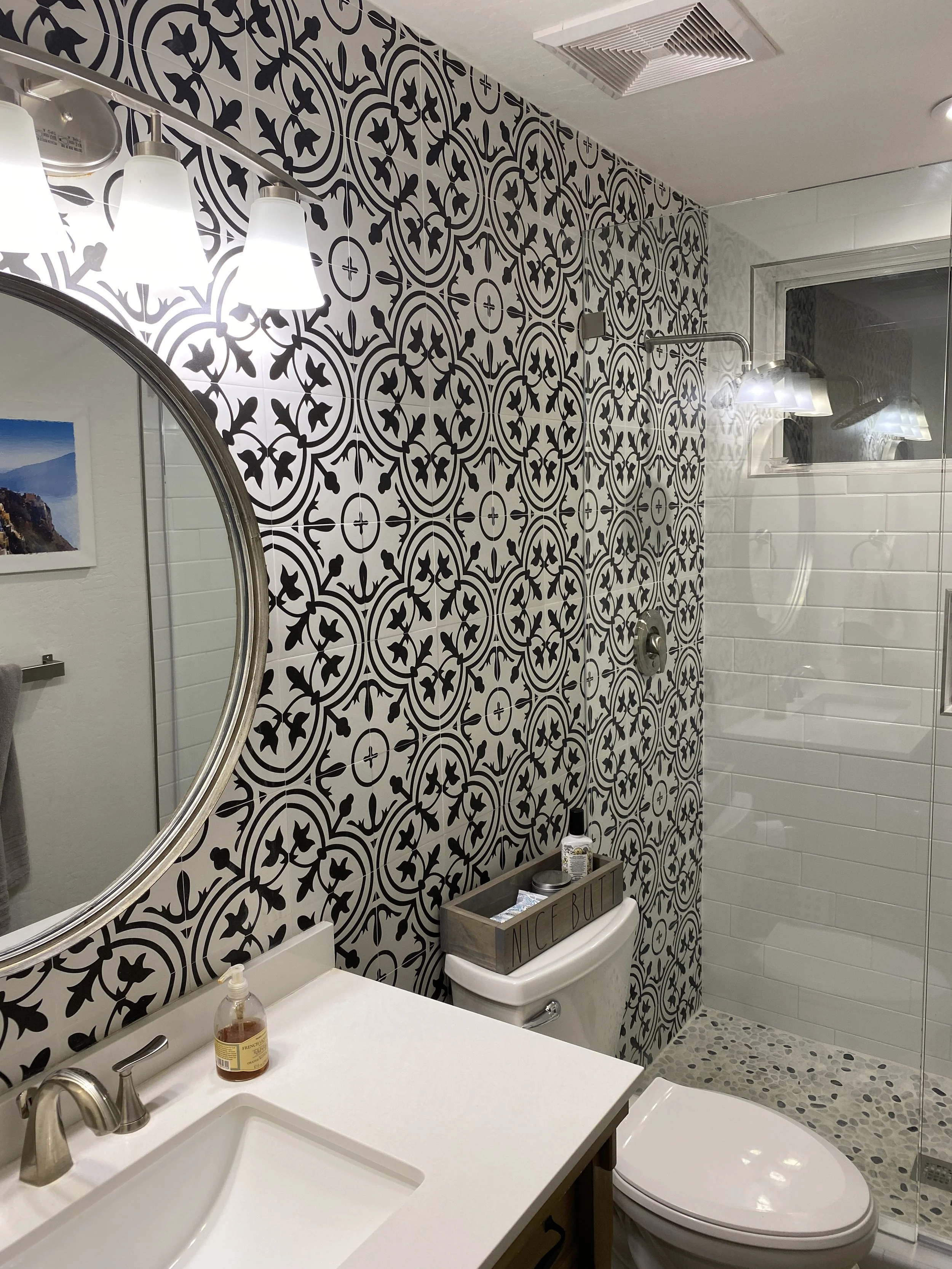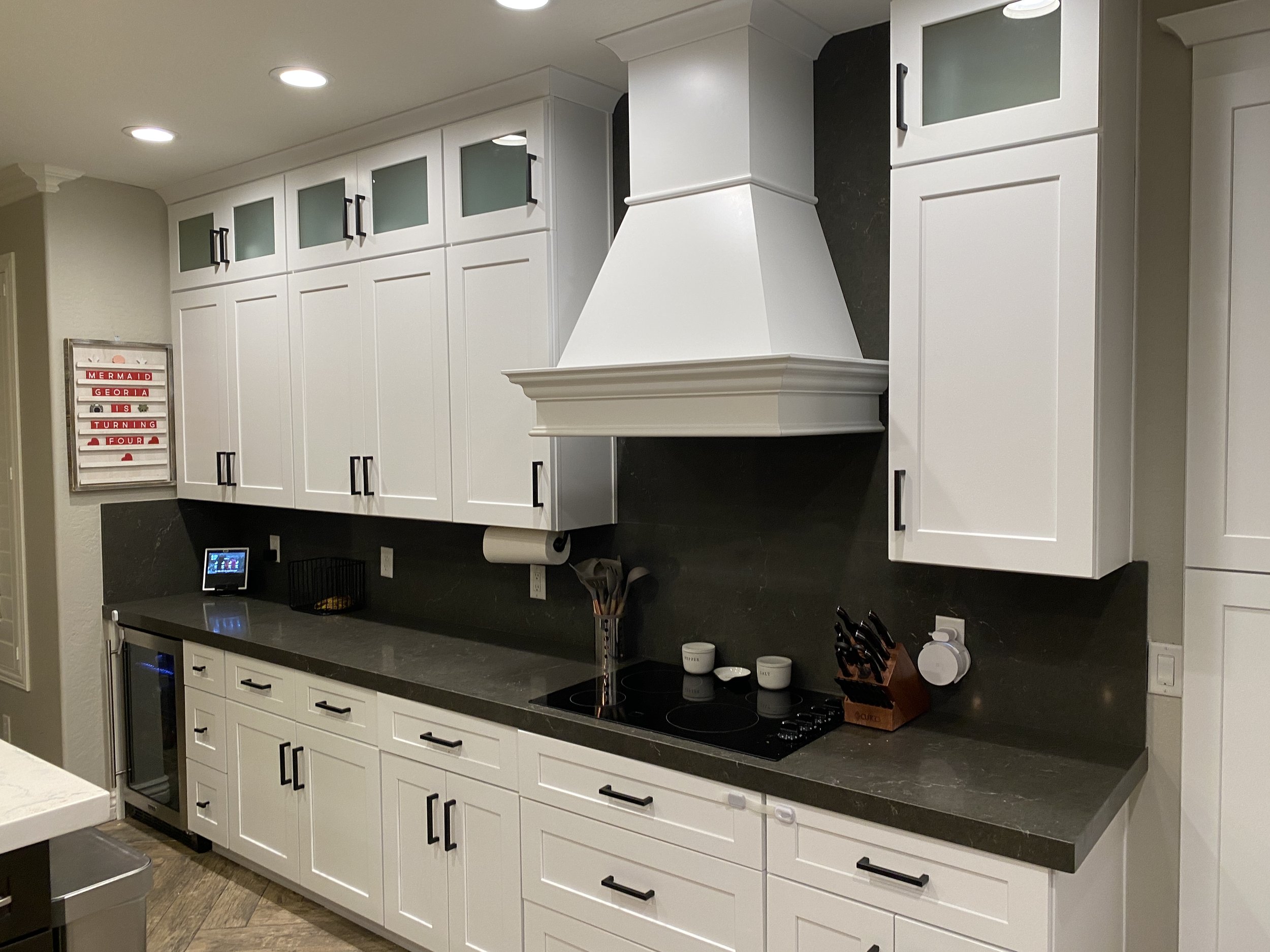Gilbert, AZ
Mesquite
This is a home to a growing family with many more years to make memories. The clients were wanting to remodel the entire home to make it more suitable for their needs. The kitchen had a 12" sofit above the cabinets. We removed the soffit to make room for glass-door cabinets. We installed the air register in the cabinet to help it blend in yet still make it functional. The range hood extends to the ceiling with custom quartz backsplash throughout the kitchen. They wanted to have a beverage fridge that is reachable for the kids and visitors for a cold beverage. The refrigerator bay is awaiting the SubZero. The master bath had black hexagon installed on the floor with black grout. There was a corner drop in tub that got removed below the windows. It was replaced with a soaker tub with floor mount faucet with hand sprayer. The shower was tiled with artisan tile that resembles handmade tile with white grout. All fixtures and hardware in the bathroom are matte black. Clients wanted to warm up the space with bamboo tub tray and in-shower bench. Corners in the shower got edged by matte black Schluter. The vanity got upgraded with new cabinets and white quartz counter. Not shown in the master is a custom 48" x 96" pantry inset in the wall. The downstairs guest bathroom got a new vanity, decor tiled wall into the shower and 1/2" glass.











